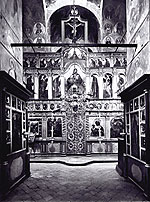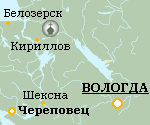|
The ensemble of the St. Ferapont Belozero Monastery monuments includes:
|
 |
|
The Virgin Nativity Cathedral. 1490
The Virgin Nativity Cathedral, which is the first stone construction of the St. Ferapont Belozero monastery, is the core of its architectural ensemble. It is a perfect example of original Rostov architecture that preserved features of the early Moscow stone constructions. Its structure, based on a high foundation, is crowned with three rows of corbel arches (kokoshniki) and a small elegant drum. The facades are ornamented with bands of balusters and ceramic plaques with plant motifs at the top and a band of plant and animal motifs at the bottom reminiscent of Vladimir carved white stone architecture. The three expanding portals are carved from white limestone.
Inside, the four square pillars divide the cathedral into three naves with high arches under the drum. The wall-painting that consists of 300 compositions covers all surfaces of the walls, vaults, pillars, windows and doors. The exterior painting is on the central part of the western wall and on the bottom part of the southern wall above the tomb of St. Martinian.
The frescoes of the Virgin Nativity Cathedral of the St. Ferapont Belozero Monastery are the only frescoes of the great Russian master Dionisy the Wise that survived in full and intact.
 The Iconostasis of the Virgin Nativity Cathedral. A photo of the early 20th century |
There is an extant inscription on the soffit of the northern door that testifies: “in the year of 7010, on August 6, the day of the Transfiguration of Jesus Christ, the wall painting of the church started and was finished 2 months later on September 8, the day of the Nativity of the Mother of God under the Grand Prince of All Rus Ivan Vassilievich and the Grand Prince of All Rus Vassily Ivanovich and Archbishop Tikhon. It was made by the icon painter Dionisy with his sons”.
The wall painting was executed from top to bottom by rows which can be seen at the overlaps of plaster layers. By fitting sizes and proportions of pictorial compositions into architectural parts of the cathedral, Dionisy reached a unique harmony in representing the cathedral as the Kingdom of God.
The outside wall painting transforms the three-dimensional interior compositions on to the plane of the western wall and represents the Kingdom of God with the Deesis images and scenes of the Nativity of the Virgin. The composition in the bottom part of the southern wall is dedicated to the glorification of the Mother of God, the patroness of the monastery’s founders.
Inside, the wall painting is done according to the Orthodox tradition of wall painting of the 14th-15th centuries from top to bottom by rows. In the drum there is Christ the Almighty, under him – the Archangels and Forefathers, on the pendentives – the Evangelists, on the arch flanges – the Church Fathers’ teaching, on the vaults – scenes from the Gospel, on the western wall – the Last Judgement, at the window level – compositions based on the Akathist hymn, further down – the Ecumenical councils, on the pillars - warriors-martyrs, on the altar apses – John the Baptist, the Mother of God with the child and St. Nicholas the Miracle-worker. At the bottom running along the perimeter there is an ornamental band.
The elegance and ease of the graphics, elongated proportions, accentuating the weightlessness of the saints, levitating in heaven, and exquisite celestial colours determine the originality of Dionisy’s painting for the Ferapontov cathedral.
The ensemble of the St. Ferapont Belozero Monastery monuments includes
|
 | ||
The Virgin Nativity Cathedral of the St. Ferapont Belozero MonasteryThe Virgin Nativity Cathedral was the first stone edifice in Belozero region  The St. Ferapont Belozero MonasteryThe monastery is located in the village of Ferapontovo in Kirillov region of Vologda area How to get the Ferapontov MonasterySearch | ||
 The Virgin Nativity Cathedral
The Virgin Nativity Cathedral The Church of the Annunciation with the Refectory
The Church of the Annunciation with the Refectory The Treasury Chamber
The Treasury Chamber The Church of St. Martinian
The Church of St. Martinian The Gate Churches of the Epiphany and St. Ferapont
The Gate Churches of the Epiphany and St. Ferapont The Bell-tower
The Bell-tower The Wall
The Wall

