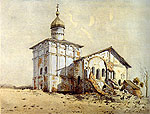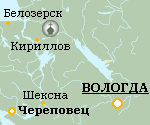|
The ensemble of the St. Ferapont Belozero Monastery monuments includes:
|
 |
|
The Church of the Annunciation with the Refectory. 1530 – 1531
It is a unique monument of architecture of the first third of the 16th century. It is assumed by historians that the church with the refectory was built on the donation of Great Prince Vassily III to commemorate the birth of his heir, future tsar Ivan IV, successfully prayed for.
 The Church of the Annunciation with the Refectory and Ruins of the Dining Chamber |
A carved inscription on the church white stone plaque informs of the dates of its construction saying that “in the year of 7038 (1530) the church in honour of the Nativity of the Mother of God together with the refectory was begun under the blessed Grand Prince of all Russia Vassily Ivanovich, archbishop of Rostov Cyril and Hegumen Ferapont and was finished under his son, the Grand Prince of All Russia Ivan Vassilievich and it was consecrated under Archbishop Cyril and Hegumen Ferapont in the year of 7040 (1531), on November 21, the day of the Presentation of the Blessed Virgin”.
The Annunciation Church is the earliest of the extant buildings which simultaneously serves as a belfry. The church is surmounted with a bell-tower with five vaulted bays and three rows of corbel arches (kokoshniki) and a drum above. In the bell-tower there is a hiding place and a book storage room where the monastery’s hand-written books were stored. The one-domed church is divided into three levels with the church occupying the second floor. Its cube is closed with a vault.
The exterior of the Annunciation Church and refectory is simple: the walls are partitioned and slit with windows decorated with platbands made of narrow fillets.
The massive one-pillar refectory and the church are stretched on the east-west axis and raised on a high ground floor. The refectory is a spacious one-pillar square chamber with four cross vaults. The interior of the refectory is the oldest extant interior of similar buildings in the Russian North.
The refectory and church have preserved the original system of airways that were built into the walls and served for heating the whole construction. There are also extant narrow stairs inside the walls that linked premises of all levels. The ground floor of the refectory retains vaulted bricklaying, the summit of perfection.
The ensemble of the St. Ferapont Belozero Monastery monuments includes
|
 | ||
The Church of the AnnunciationIt is assumed by historians that the church was built on the donation of Great Prince Vassily III to commemorate the birth of an heir, future tsar Ivan IV, successfully prayed for  The St. Ferapont Belozero MonasteryThe monastery is located in the village of Ferapontovo in Kirillov region of Vologda area How to get the Ferapontov MonasterySearch | ||
 The Virgin Nativity Cathedral
The Virgin Nativity Cathedral The Church of the Annunciation with the Refectory
The Church of the Annunciation with the Refectory The Treasury Chamber
The Treasury Chamber The Church of St. Martinian
The Church of St. Martinian The Gate Churches of the Epiphany and St. Ferapont
The Gate Churches of the Epiphany and St. Ferapont The Bell-tower
The Bell-tower The Wall
The Wall

